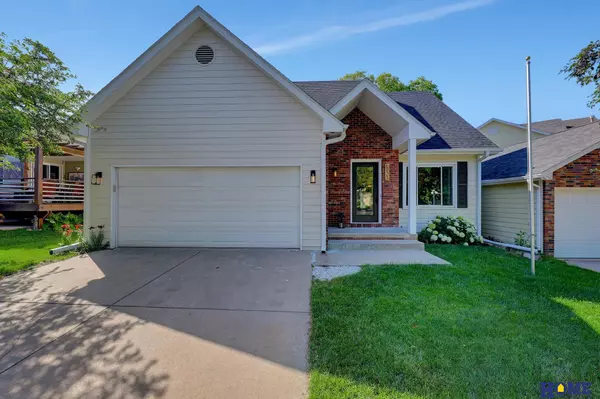$436,000
$439,900
0.9%For more information regarding the value of a property, please contact us for a free consultation.
6833 Summerset Court Lincoln, NE 68516
4 Beds
3 Baths
2,749 SqFt
Key Details
Sold Price $436,000
Property Type Townhouse
Sub Type Townhouse
Listing Status Sold
Purchase Type For Sale
Square Footage 2,749 sqft
Price per Sqft $158
Subdivision Forest Lake Estates
MLS Listing ID 22527106
Sold Date 10/15/25
Style 2 Story
Bedrooms 4
Construction Status Not New and NOT a Model
HOA Fees $218/mo
HOA Y/N Yes
Year Built 1990
Annual Tax Amount $3,502
Tax Year 2025
Lot Size 3,484 Sqft
Acres 0.08
Lot Dimensions 70.78 x 50.9
Property Sub-Type Townhouse
Property Description
Welcome to your dream home in the highly sought-after Forest Lake Estates! This fully remodeled 4-bed, 3-bath, 2,750+ sqft stand alone townhome offers stylish updates, a spacious layout, and unbeatable amenities. The main floor features a large primary suite, open-concept living, and washer/dryer hookup for easy main-level living—plus an additional hookup in the basement. Upstairs includes two beds and a full bath, while the finished basement offers a family room, bed/bath, and laundry. Enjoy year-round relaxation in the enclosed back porch. Best of all, directly across the street, enjoy full 24/7 access to the private clubhouse with indoor/outdoor pools, sauna, lake, and indoor/outdoor entertaining spaces. Don't miss this rare opportunity!
Location
State NE
County Lancaster
Area Lancaster
Rooms
Basement Egress, Full, Fully Finished
Kitchen Engineered Wood
Interior
Interior Features 9'+ Ceiling, Ceiling Fan, Garage Door Opener
Heating Forced Air
Cooling Central Air
Flooring Carpet, Engineered Wood, Luxury Vinyl Tile
Fireplaces Number 2
Fireplaces Type Electric
Appliance Dishwasher, Dryer, Microwave, Range - Cooktop + Oven, Refrigerator, Washer
Heat Source Gas
Laundry Basement
Exterior
Exterior Feature Enclosed Porch, Pool Inground, Sprinkler System, Lake Use
Parking Features Attached
Garage Spaces 2.0
Fence None
Utilities Available Electric, Natural Gas, Sewer, Water
Roof Type Composition
Building
Lot Description Common Area, Cul-De-Sac, In City, In Subdivision, Level, Paved Road, Public Sidewalk
Foundation Poured Concrete
Lot Size Range Up to 1/4 Acre.
Sewer Public Sewer, Public Water
Water Public Sewer, Public Water
Construction Status Not New and NOT a Model
Schools
Elementary Schools Maxey
Middle Schools Lux
High Schools Lincoln East
School District Lincoln Public Schools
Others
HOA Name FLEHA
HOA Fee Include Club House,Common Area Maint.,Garbage Service,Lake,Lawn Care,Pets allowed,Playground,Pool Access,Pool Maintenance,Snow Removal
Tax ID 16-09-237-002-000
Ownership Fee Simple
Acceptable Financing Cash
Listing Terms Cash
Financing Cash
Read Less
Want to know what your home might be worth? Contact us for a FREE valuation!

Our team is ready to help you sell your home for the highest possible price ASAP
Bought with HOME Real Estate






